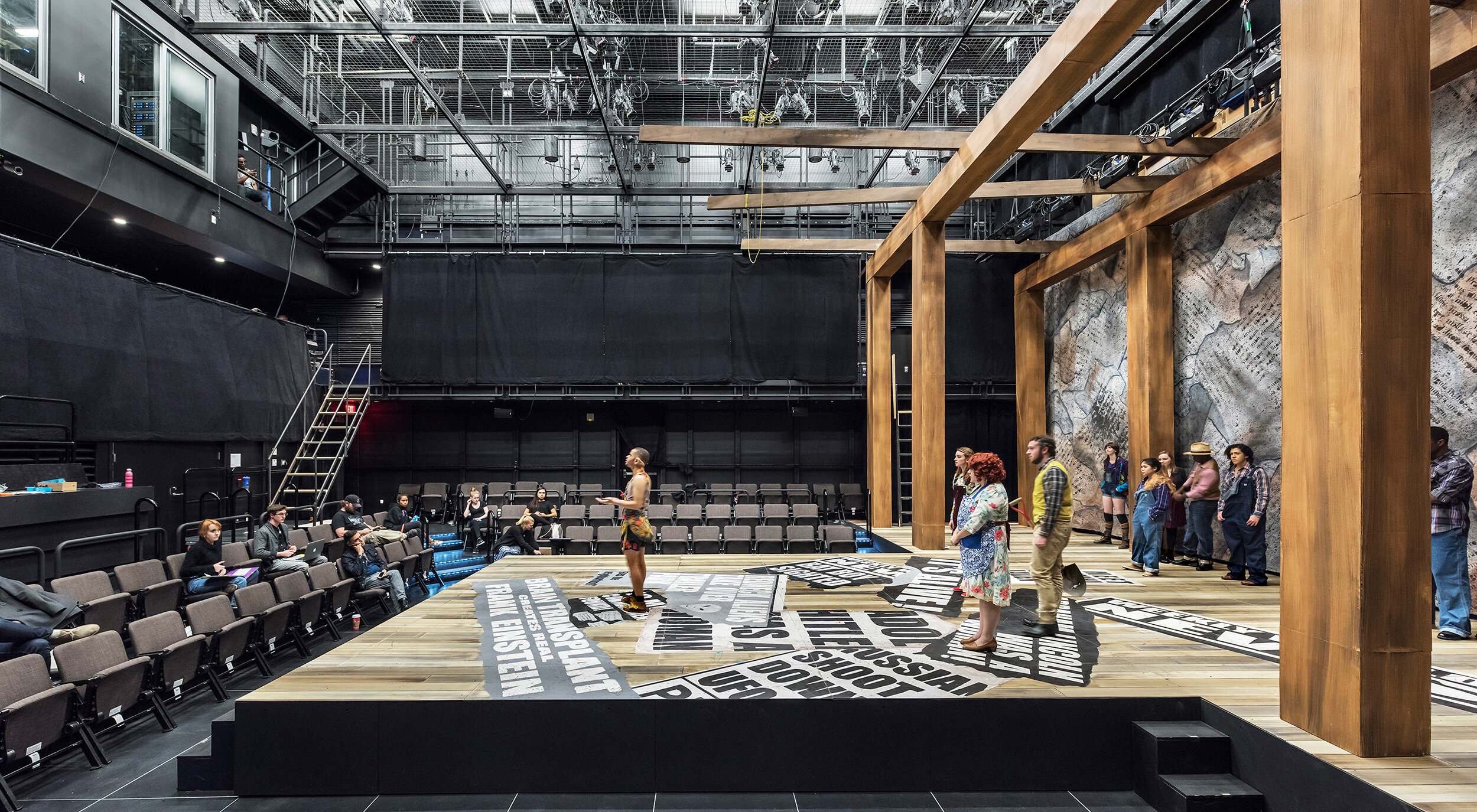
University Hall
Location
Boston MA
Institution
University of Massachusetts Boston
Architect
Wilson Architects
Acoustician
Acentech
Construction Manager
Gilbane Building Company
Prior to the opening of University Hall, the UMASS Boston theater, music, and dance classrooms and performance venues were in found spaces spread throughout the campus. The new building provides a purpose-built 150-seat recital hall, a 200-seat studio theater, shops, rehearsal rooms, and studios. Nextstage Design principal Tony Forman served as theater planner and project manager while working at Theatre Projects. He provided insight and leadership to the design team to create safe, modern spaces for performance and instruction. Use of simple materials and an efficient layout will enable the performing arts to grow and flourish, serving the South Boston community, students, and teaching artists for generations to come. In addition, the four-story building houses 2,000 seats in general education classrooms, faculty and staff offices, a café, student lounge, and study spaces.
Construction Type
New construction
Square Feet
191,000
Cost
$113 million
Completion
2016
Users
Department of Performing Arts
Spaces
200-seat studio theater, 150-seat recital hall
Awards
2017 LEED Gold
Photography © Wilson Architects
Related Projects
Millard Auditorium
West Hartford CT
Overture Center for the Arts
Madison WI
Center for Theatre and Dance
Decatur IL












