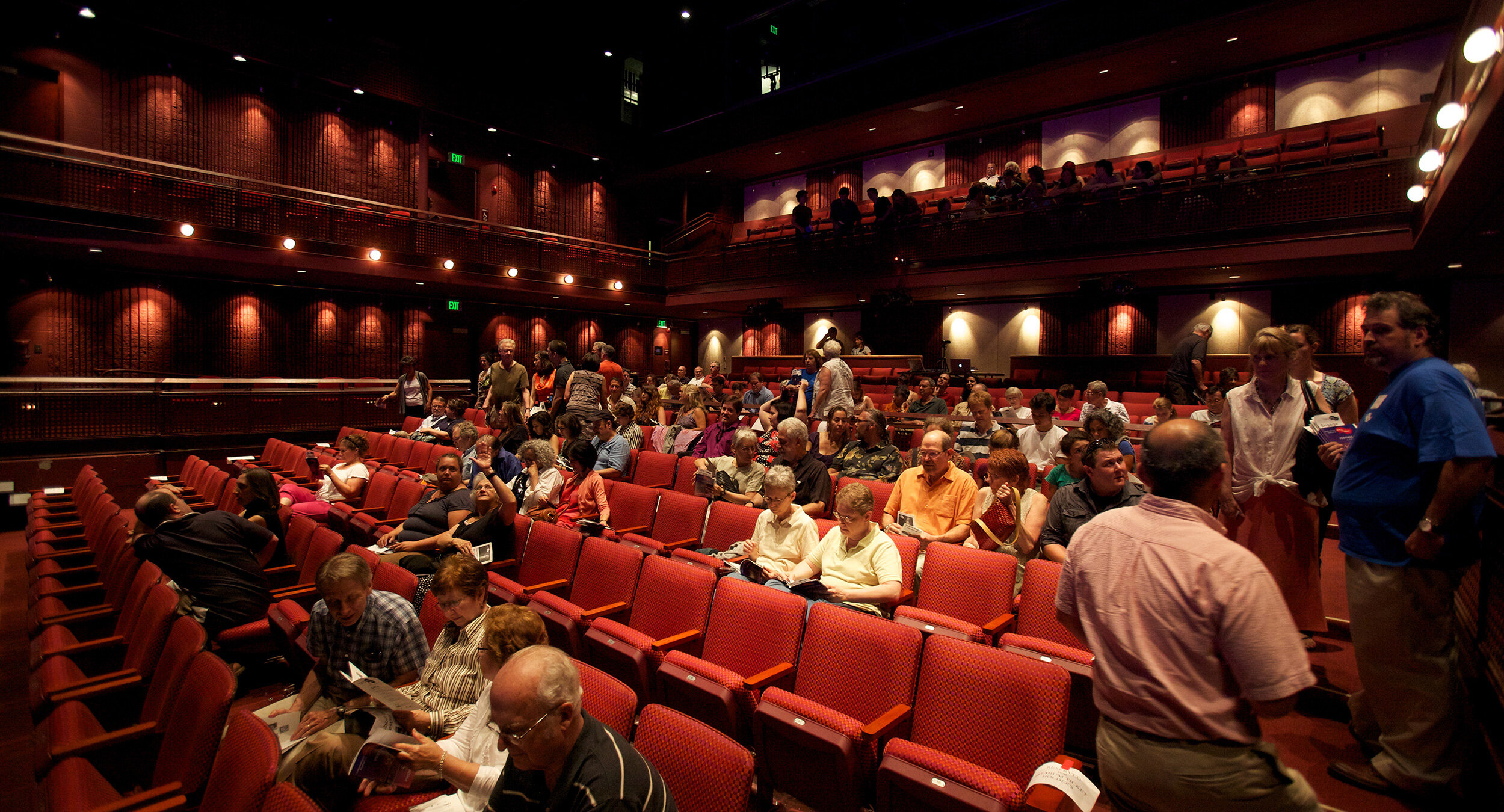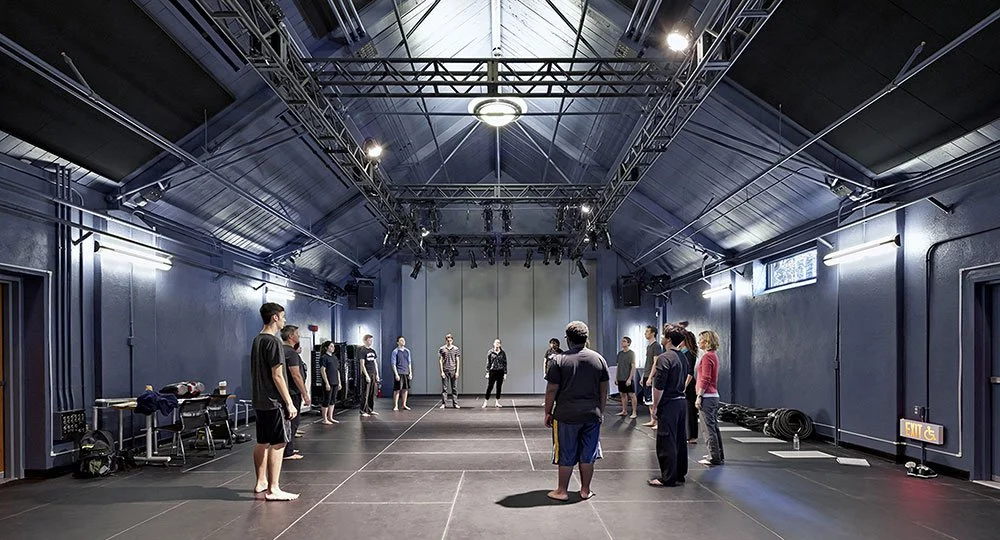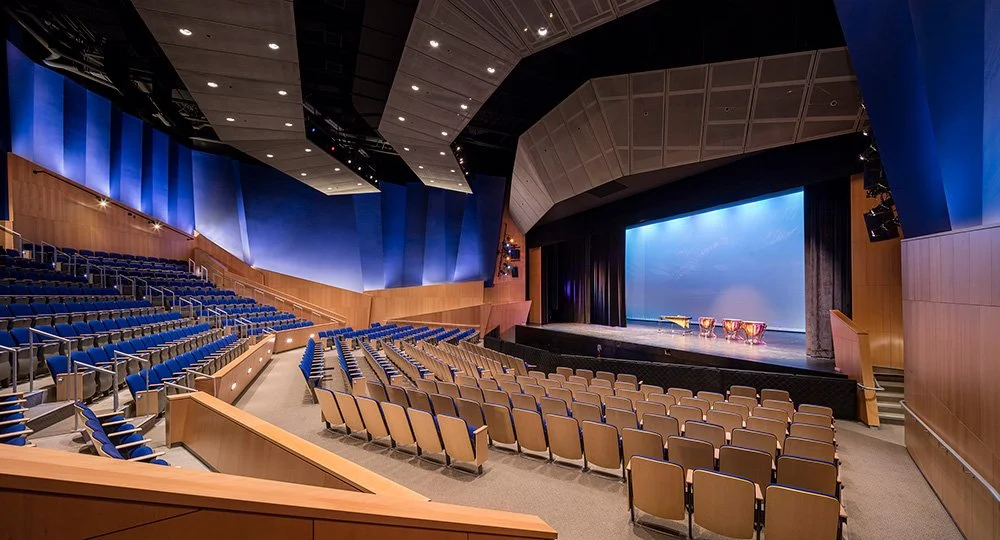
Cooperative Arts & Humanities High School
Location
New Haven CT
Institution
New Haven Public Schools
Architect
Pelli Clarke Pelli Architects
Acoustician
Akustiks
Construction Manager
Giordano Construction
Awards
2014 AIA Connecticut Design Award
After 25 years of living in borrowed quarters, New Haven’s full-time arts magnet school has a new state-of-the-art facility in the city’s arts district. The new building has a proscenium theater with a full stagehouse, orchestra pit, and shop spaces, allowing the school to improve its performing arts programs and greatly expand its technical theater offerings. In addition to the typical high school spaces, the building includes a black box theater and studio spaces for acting, dance, music, visual art, and video production. Nextstage Design principal Gene Leitermann served as project manager and principal in charge for Theatre Projects.
Users
Coop High School departments of dance, music, and theater arts
Shubert Summer Theater & Arts Camp
Yale College Undergraduate Production
Corporate and community events
Construction Type
New Construction
Square Feet
140,000
Cost
$52 million
Completion
2009
Spaces
325-seat multipurpose theater
100-seat flexible theater
80-seat screening room
Video production studio
Photography © Judy Sirota Rosenthal
Related Projects
Newtown High School Auditorium
Sandy Hook CT
The Little Theater
New Haven CT
Guilford High School
Guilford CT




