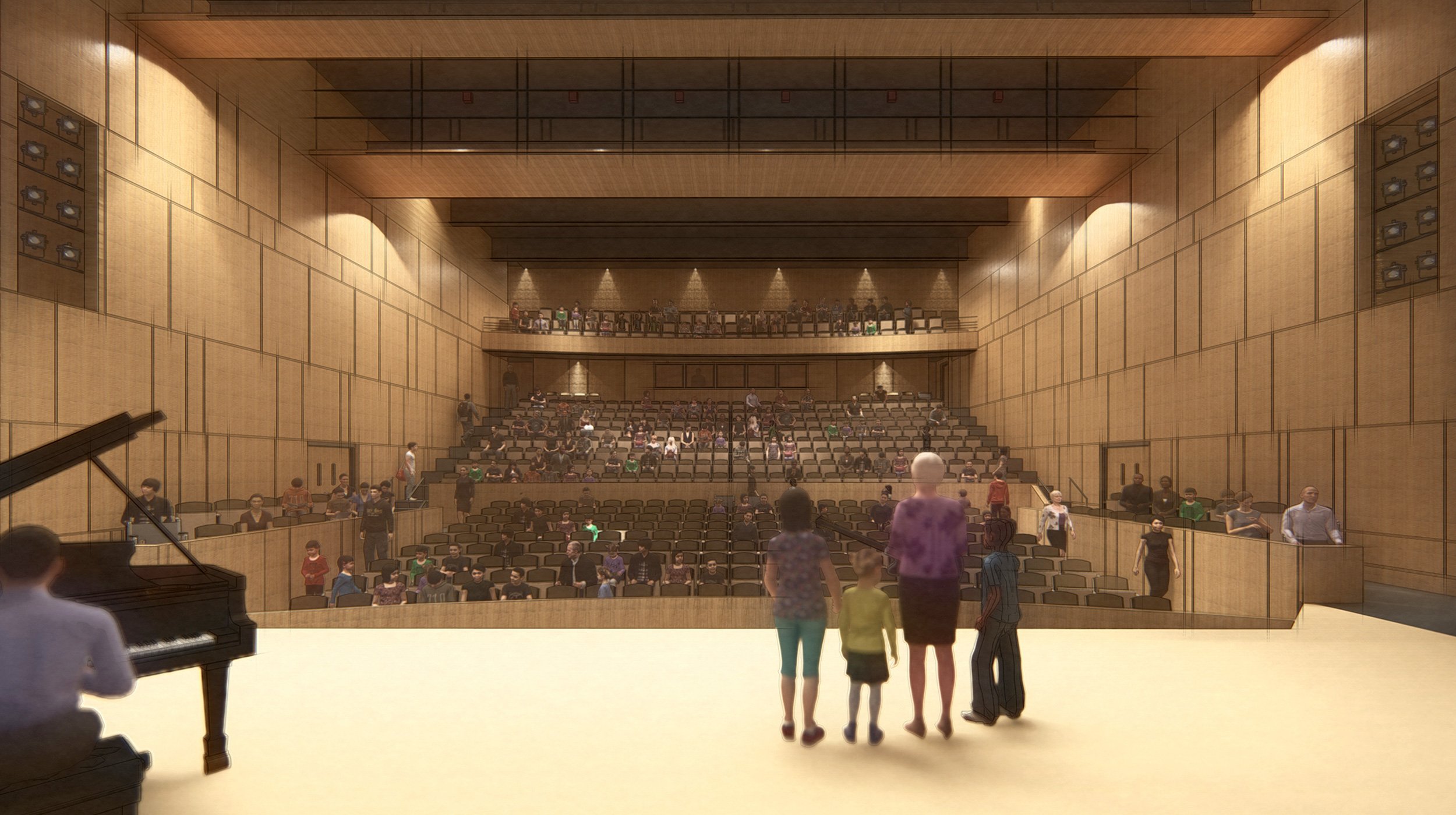
Gardner Theatre
Location
Lancaster PA
Institution
Lancaster Country Day School
Design Architect
Centerbrook Architects
Executive Architect
Murray Associates
Acoustician
Acentech
Owner’s Project Manager
JPD Architects
Construction Manager
Wohlsen Construction Company
In late 2017, Centerbrook Architects and Murray Associates had just completed a new athletic center for Lancaster Country Day when the school asked them to design a new theater addition. Centerbrook recruited Nextstage Design to develop a multipurpose theater space to meet the school’s diverse needs—from music recitals, to Shakespeare Camp, to school assemblies. The owner and design team, through a collaborative and iterative design process, developed a scheme that satisfies the programmatic, aesthetic, and budgetary needs of the school. The new theater will seat 580 and will have an orchestra lift, full stagehouse, and state of the art LED lighting. The project will open in early 2021.
Users
Lancaster Country Day School
Local performing arts groups
Construction Type
New construction
Square Feet
16,000
Cost
$13 million
Completion
2021
Spaces
580-seat multipurpose theater
Photography © Centerbrook Architects
Related Projects
Brooks School
North Andover MA
Gordon Center for Creative and Performing Arts
Waterville ME
Center for Theatre and Dance
Decatur IL





