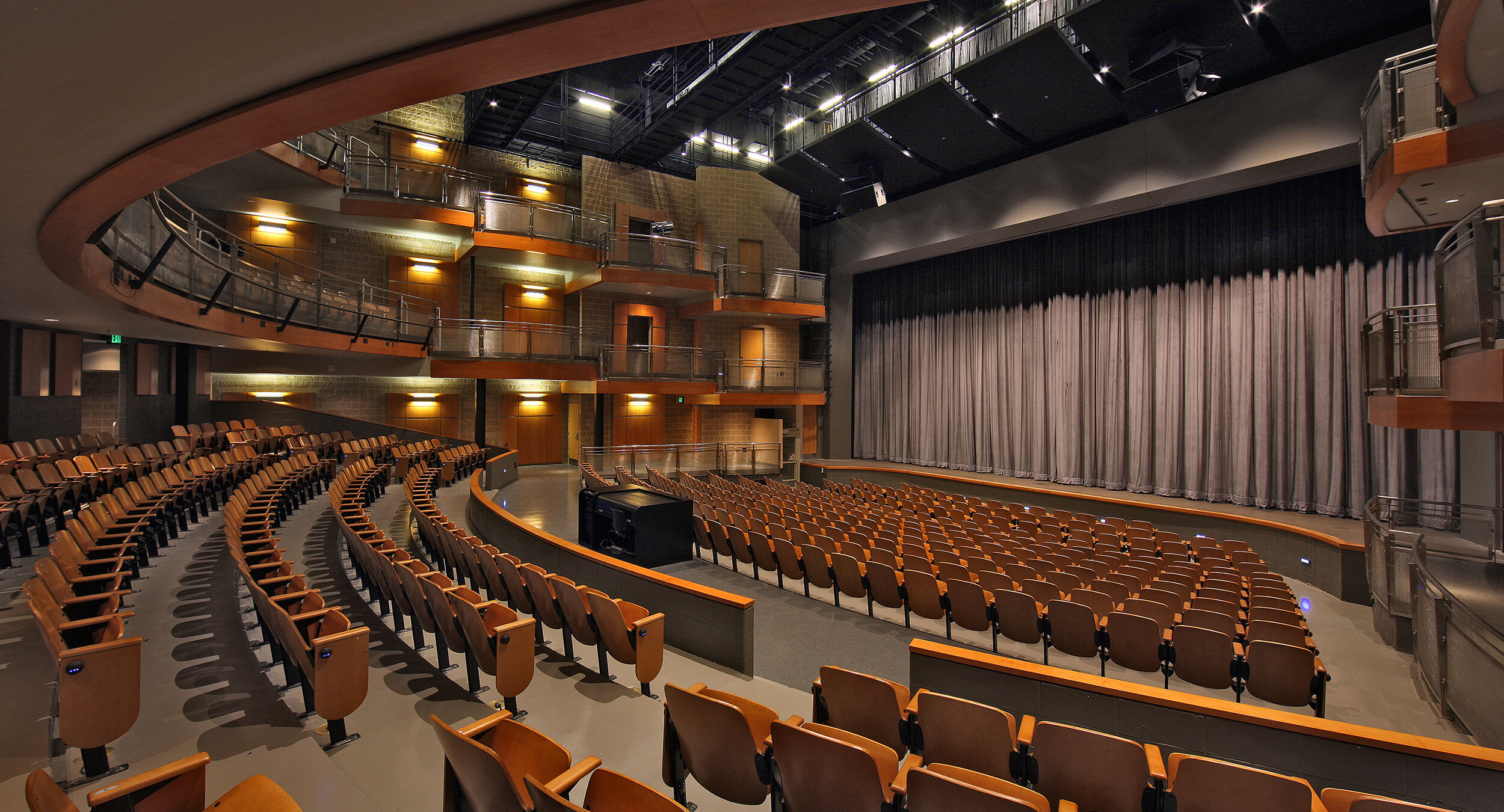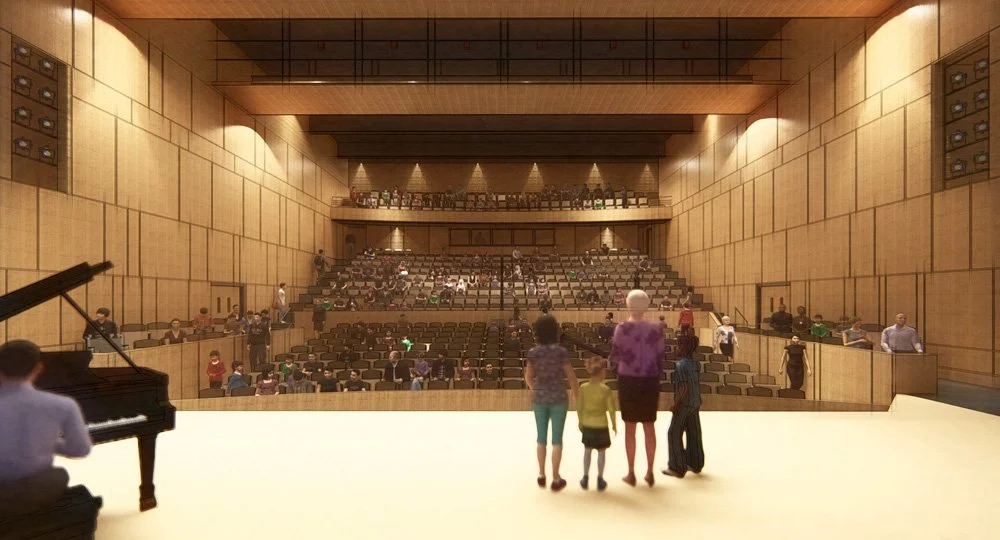
George Washington Carver Center for Arts and Technology
Location
Baltimore MD
Institution
Baltimore County Public Schools
Architect
Grimm + Parker Architects
Acoustician
Threshold Acoustics
Construction Manager
Oak Contracting Company
Awards
2014 LEED Silver
The Carver Center is one of the leading arts and technology high schools in the nation. It was housed in a small building from the 1960s, but it now has a new, state-of-the-art facility for its 1,000 students, including two performance spaces created under the guidance of Nextstage Design principal Tony Forman while he was with Theatre Projects. The main auditorium accommodates the entire student body and provides a proscenium stage for music, dance, and theater. The venue’s excellent sightlines and adjustable acoustics support student performers with developing skills. Safely-accessed front of house lighting positions allow student technicians to handle the latest lighting equipment. The studio theater provides a flexible space for alternative performances, classes, and presentations.
Users
Carver Center departments of acting, dance, and music
Baltimore Symphony Youth Orchestra
Construction Type
New Construction
Square Feet
228,000
Cost
$59 million
Completion
2012
Spaces
1,000-seat multipurpose theater
100-seat flexible theater
Photography © Kenneth M. Wyner




