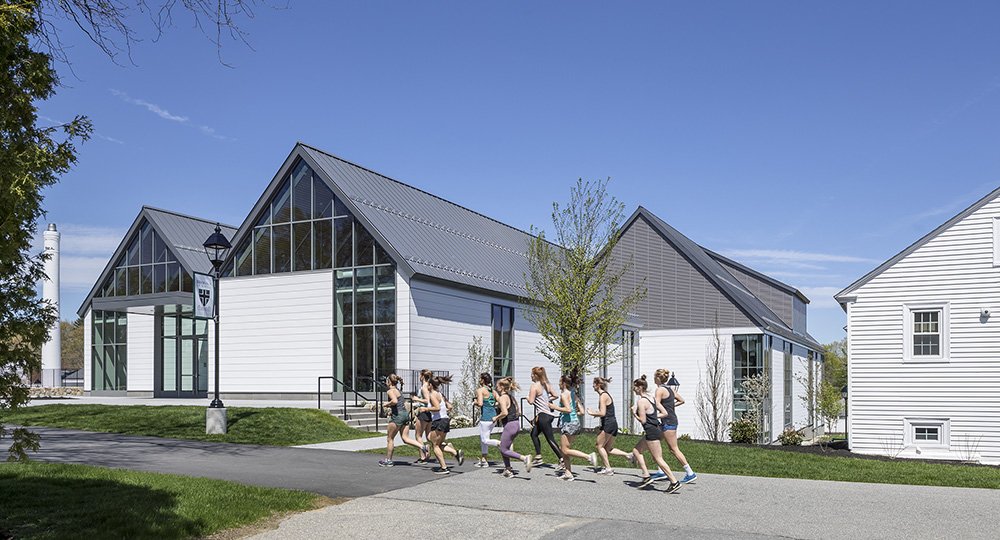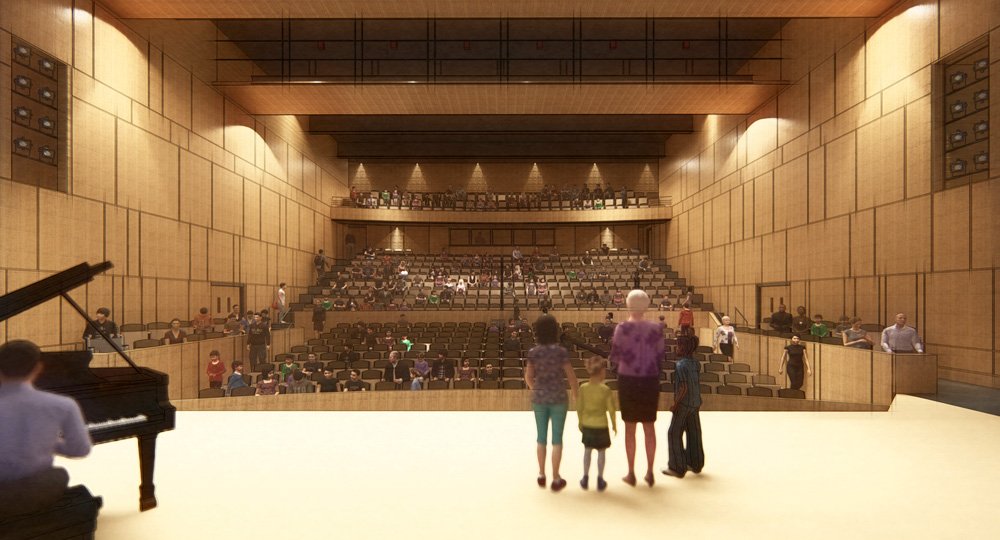
Pomfret School
Location
Pomfret CT
Institution
Pomfret School
Architect
Centerbrook Architects & Planners
Acoustician
Acentech
Hard Auditorium has served Pomfret School since 1928, in its most recent configuration as a 280-seat auditorium with a small proscenium stage. Nextstage is collaborating with Centerbrook to transform this somewhat tired room into a flexible, multiuse performance space. The new space can take multiple configurations—a 430-seat assembly space; a 330-seat endstage for dance, music, or musical theater; an intimate thrust for drama; a flat-floor event space; and others. The renovated building will have new electrical, mechanical, and life safety systems. A new elevator will provide access to all floor levels of Hard Auditorium and the connected School Building.
Construction Type
Renovation
Square Feet
9,500
Cost
$5 million
Completion
2022
Users
Department of Dance
Department of Theater
onStage at Connecticut College
Spaces
430-seat flexible theater
Renderings © Centerbrook Architects & Planners




