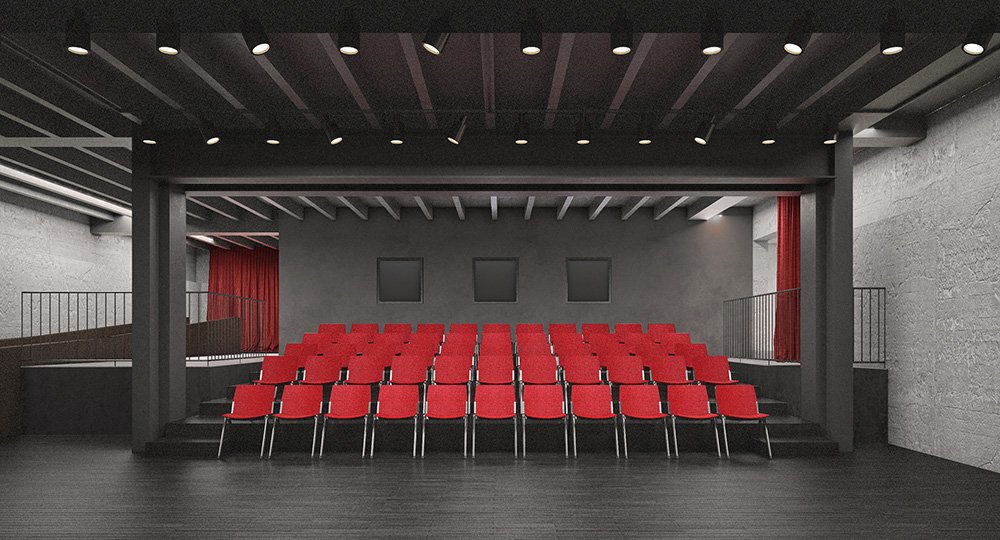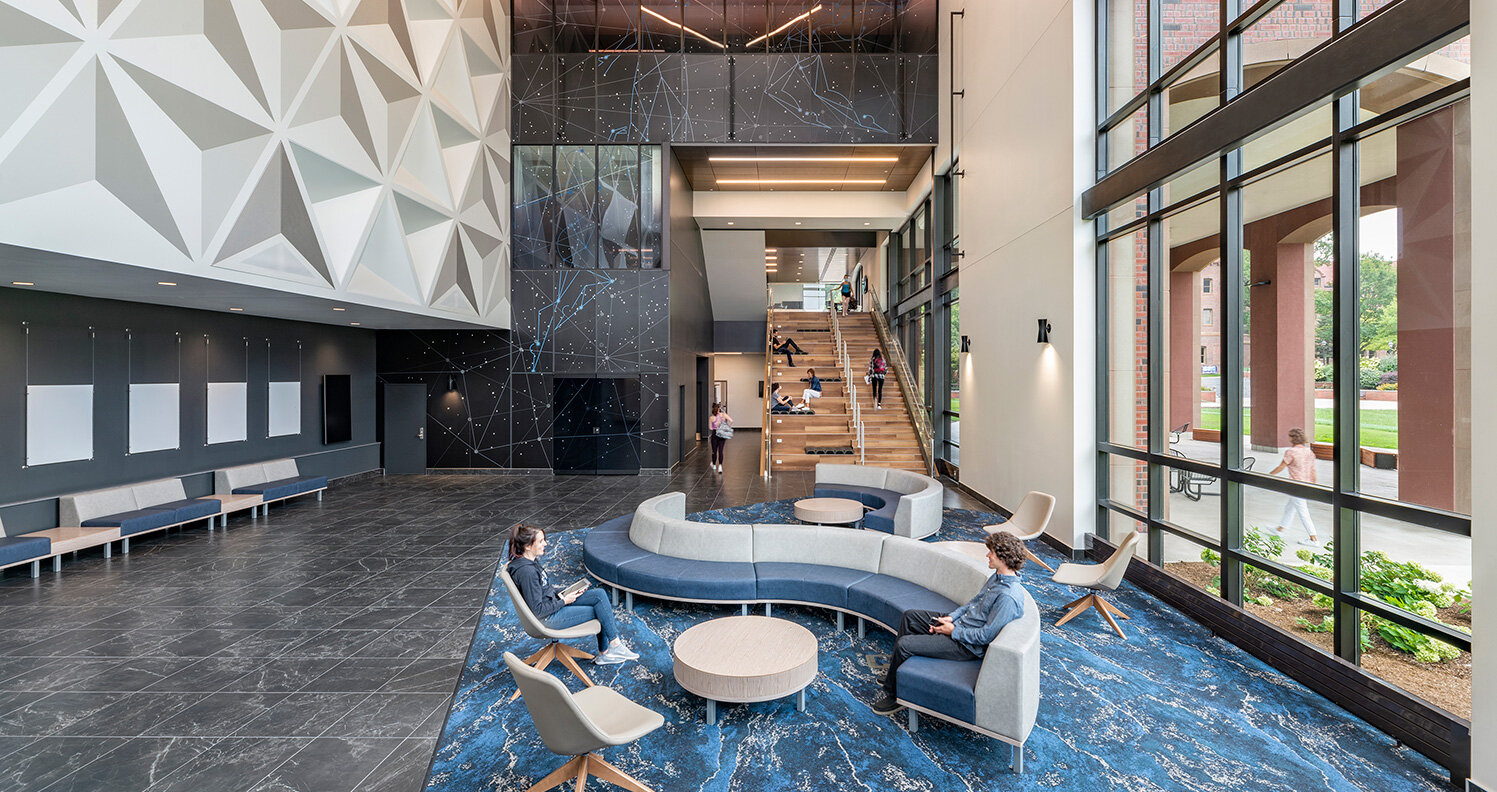
Whitney Museum of American Art
Location
New York NY
Institution
Bowling Green State University
Design Architect
Renzo Piano Building Workshop
Executive Architect
Cooper, Robertson & Partners
Acoustician
Cerami Associatess
Construction Manager
Turner Construction
Awards
2016 AIA New York Award of Merit in Architecture
2016 MASterworks Design Awards Winner
2016 LEED Gold
2015 AIA New York State Design Award of Merit
2015 PCI Design Award
2015 Society of American Registered Architects Special Award
2015 Greater New York Construction User Council Award, Cultural Category
2017 American Architecture Award
The Whitney Museum has moved from its iconic Marcel Breuer building on Madison Avenue to another iconic building, located at the end of the High Line in the Meatpacking District. As project manager for Theatre Projects, Nextstage Design principal Tony Forman helped create spaces for the Whitney’s vibrant performing arts program and its film and video exhibitions. The multipurpose Hess Family Theater accommodates film, dance, and theater presentations, as well as lectures, dinners, and receptions. Extensive adjustable acoustics and digitally-controlled LED lighting systems provide great flexibility, and a high-quality retractable seating unit provides optimal sightlines for film and dance. The 1,000-square-foot Kaufman Astoria Studio is specially equipped for film and video screenings. The Studio opens onto one of three rooftop decks, all with robust exhibit infrastructure and great views of the city and harbor.
Construction Type
New construction
Square Feet
220,000
Cost
$260 million
Completion
2015
Users
Whitney Museum
Spaces
200-seat multipurpose room, 50-seat film/video gallery
Photography © Nic Lehoux © Nextstage Design
Related Projects
NXTHVN
New Haven CT
Center for Theatre and Dance
Decatur IL
The Music Center at Strathmore
North Bethesda MD











