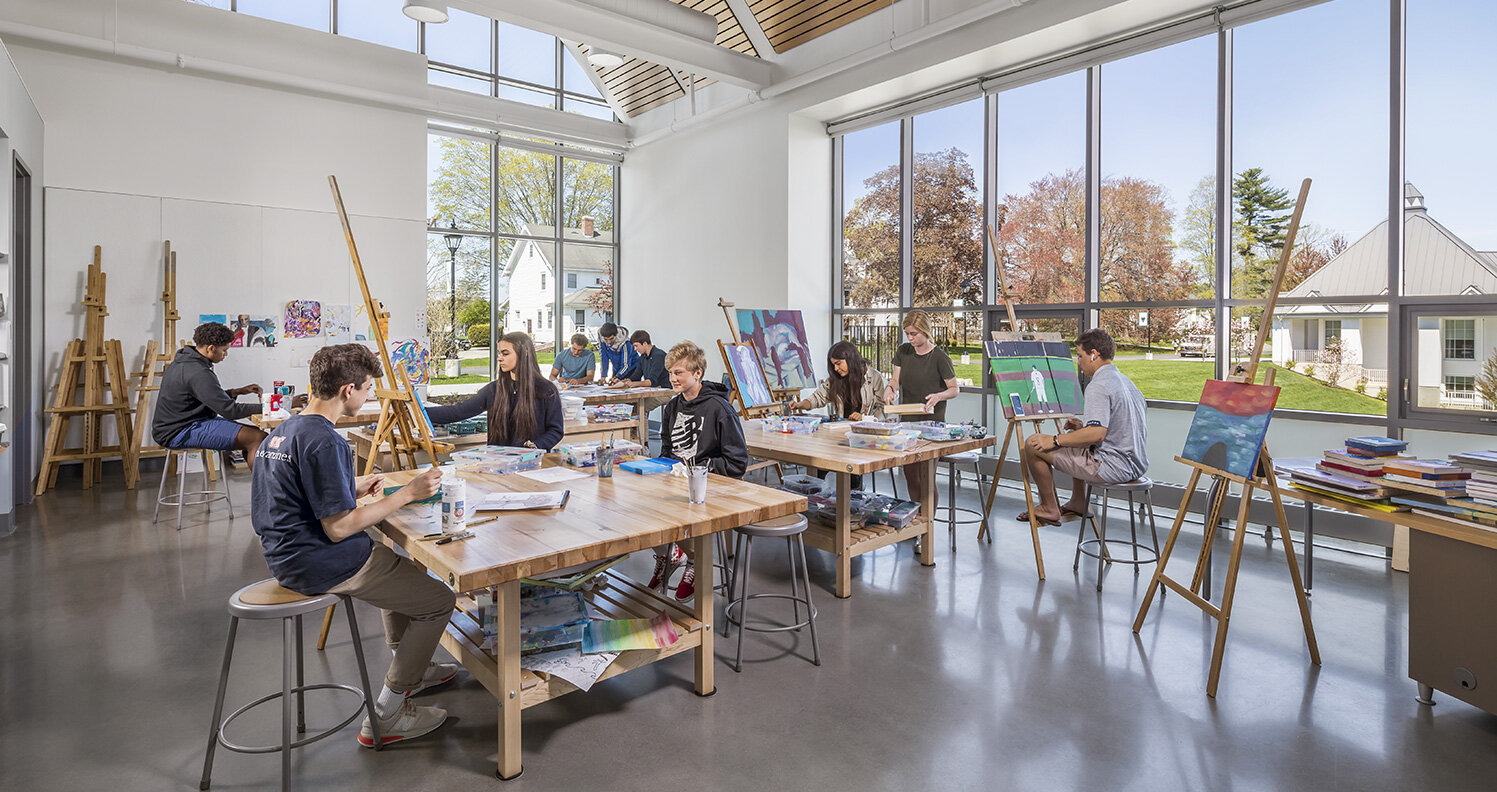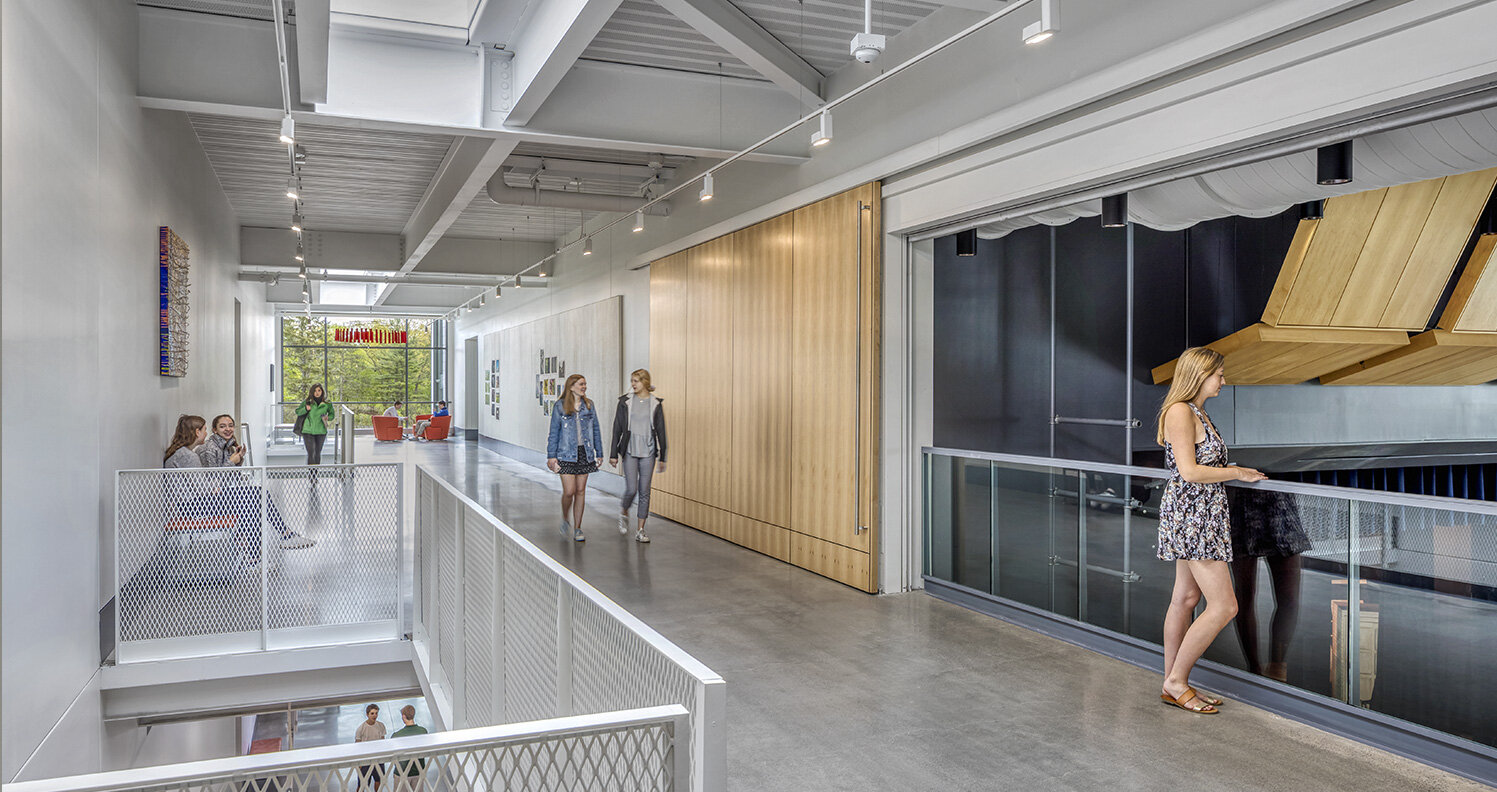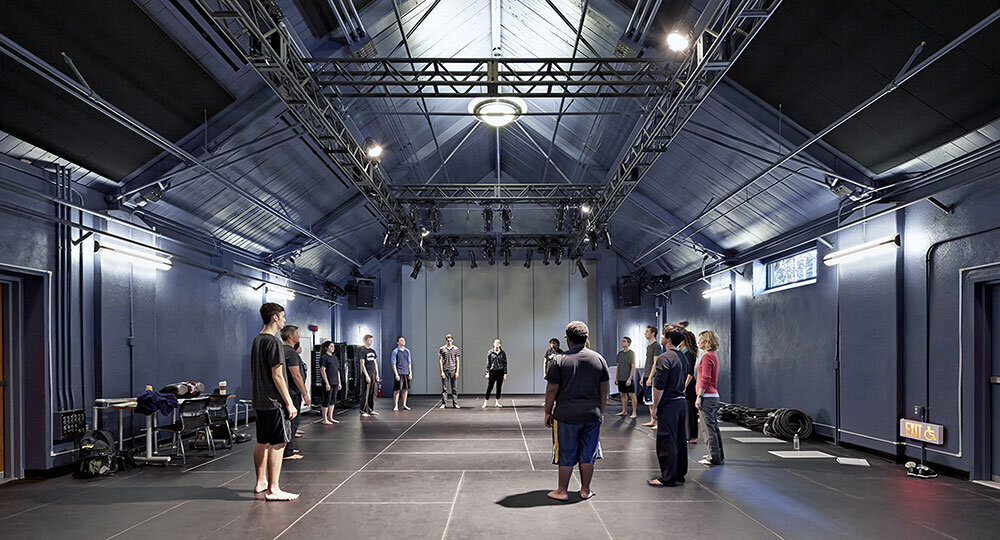
Brooks School
Location
North Andover MA
Institution
The Brooks School
Architect
Ann Beha Architects
Acoustician
Acentech
Construction Manager
Consigli Construction Co.
The new Center for the Arts at Brooks School, an independent college preparatory school, provides transformative experiences for students and community members alike. The center houses an intimate proscenium theater, a combined dance studio/small studio theater, music rehearsal rooms, fine art studios, and associated support. The performance spaces feature state-of-the-art stage lighting systems, automated rigging, and an adjustable forestage to allow for innovative use of the proscenium stage. The building is centrally located, in keeping with the central place of the arts in the lives of Brooks students.
Construction Type
New construction
Square Feet
37,000
Cost
$28 million
Completion
2018
Users
Drama, dance, and music programs
Spaces
330-seat proscenium theater
Small studio theater/dance studio
Shops and performer support
Photography © Jonathan Hillyer














