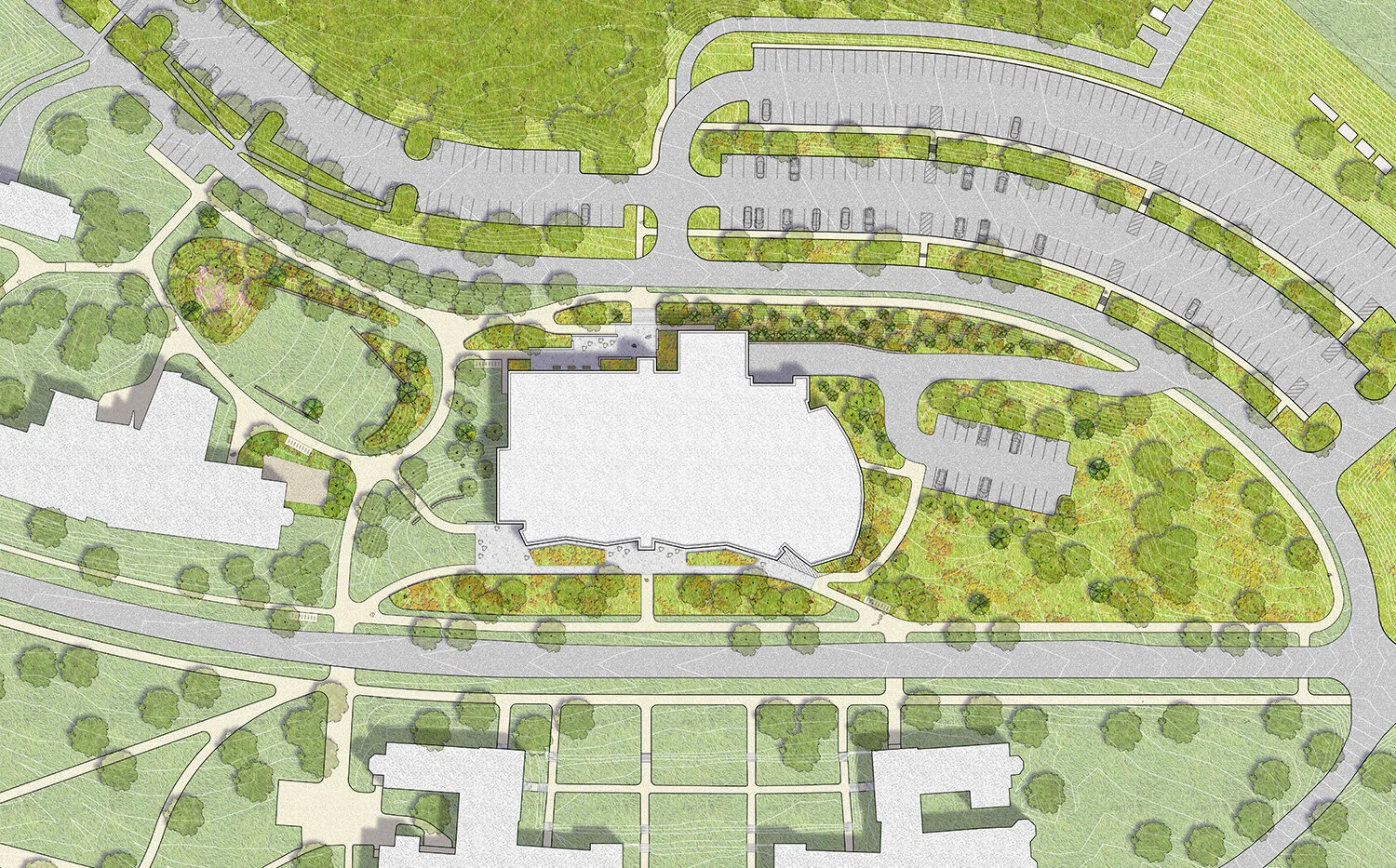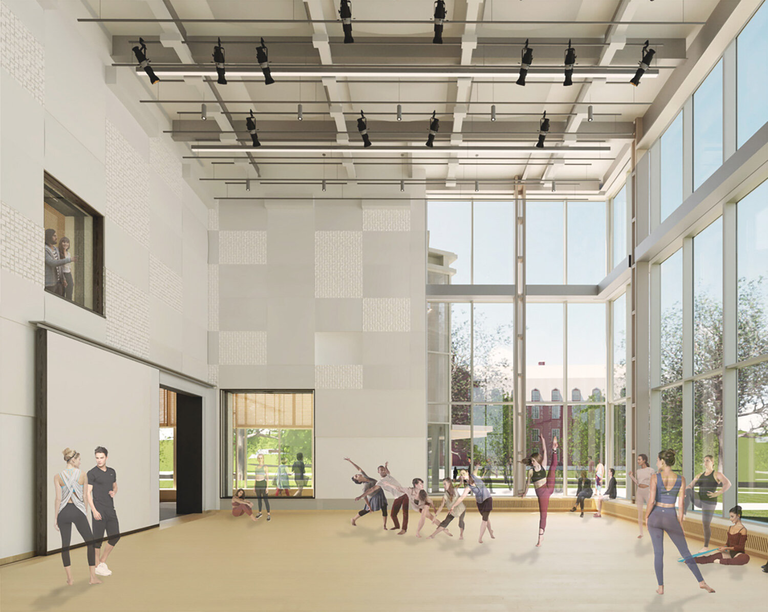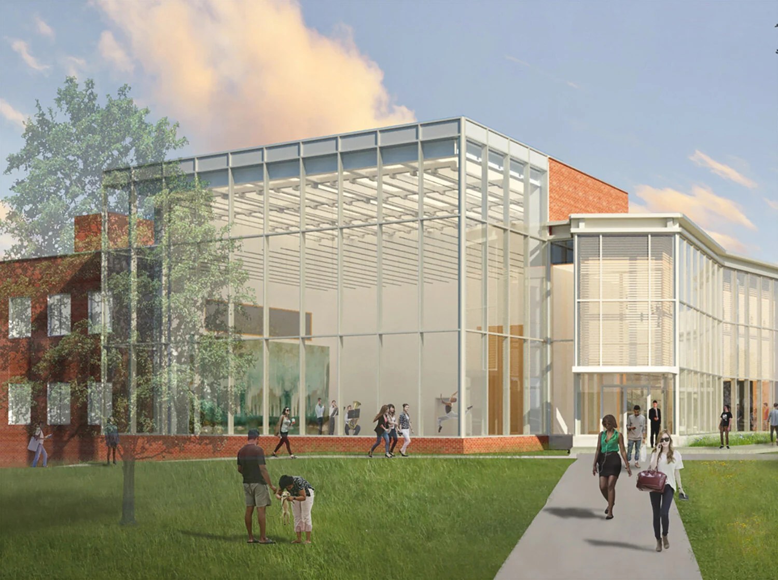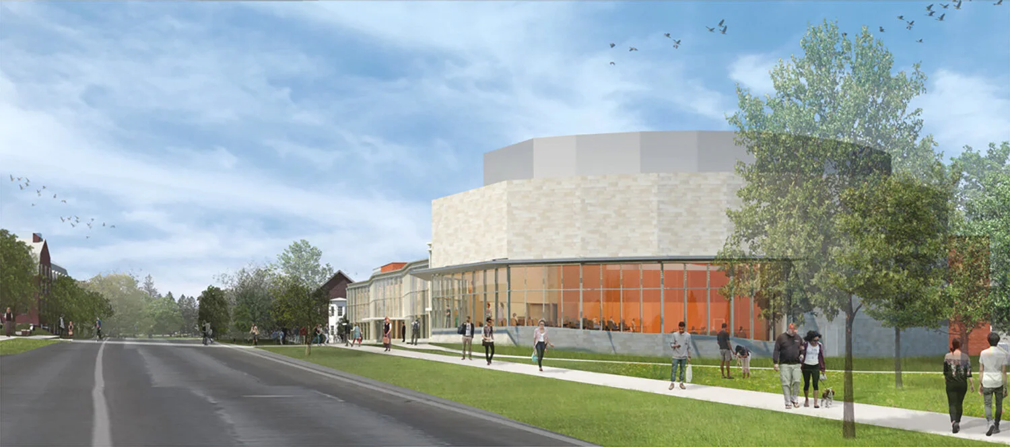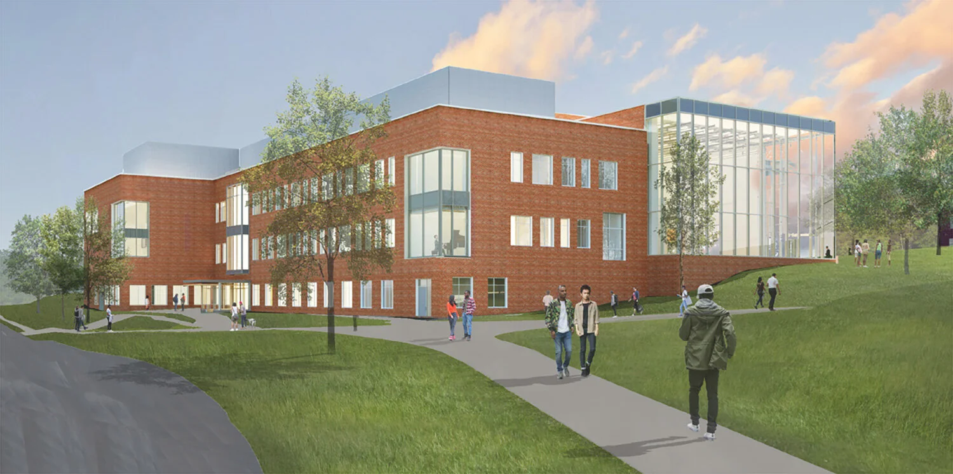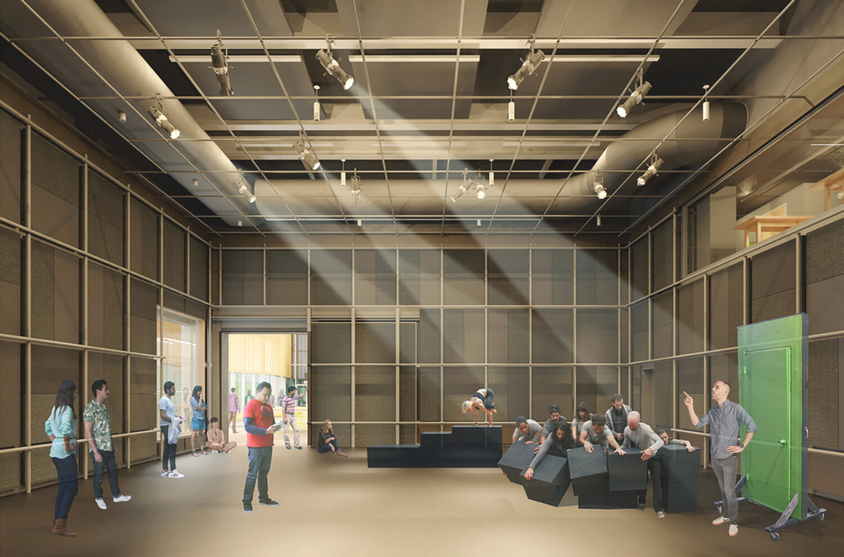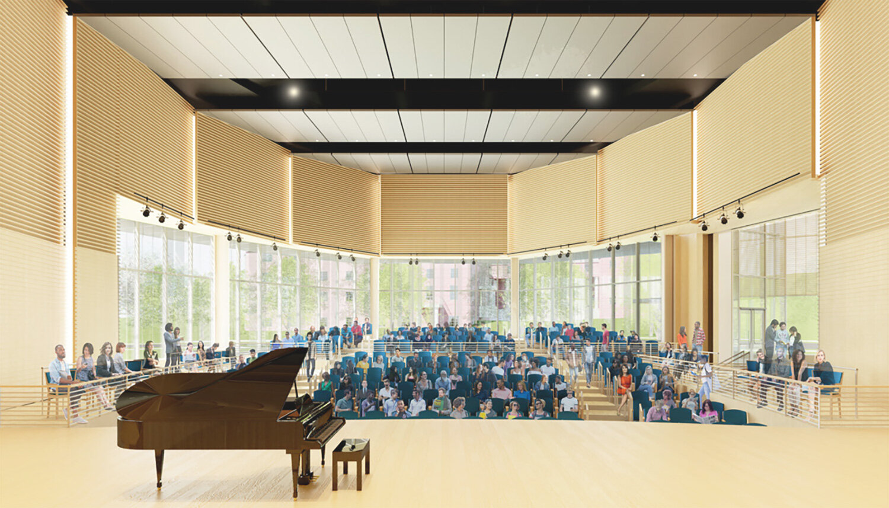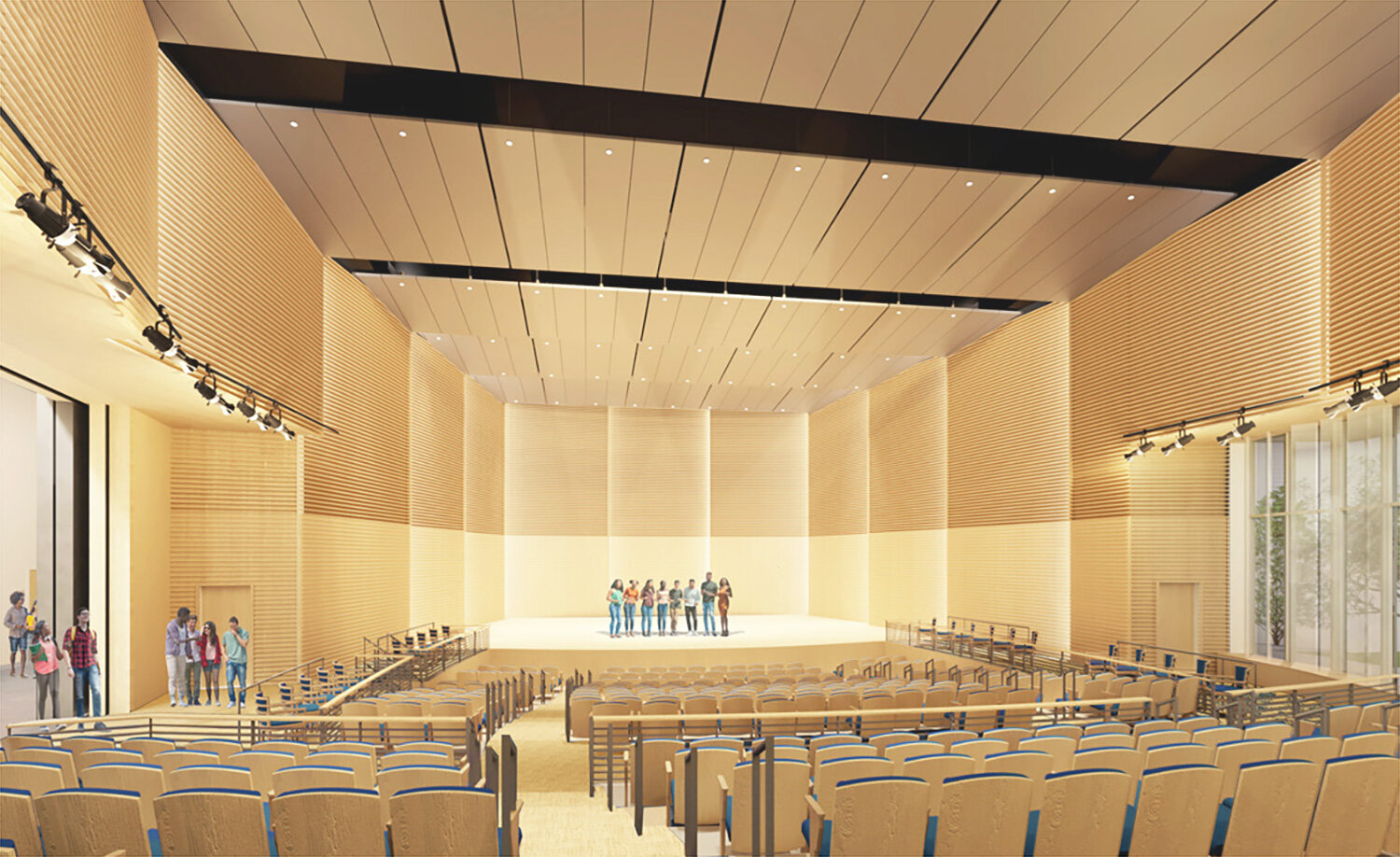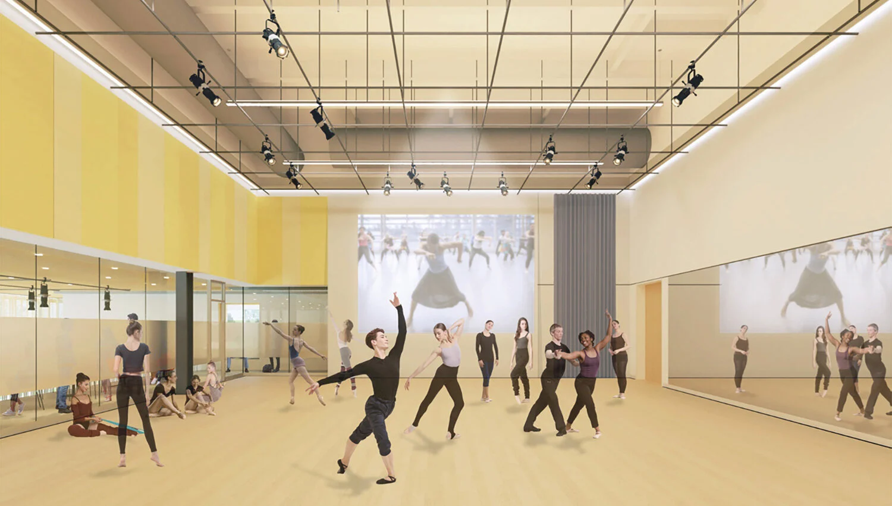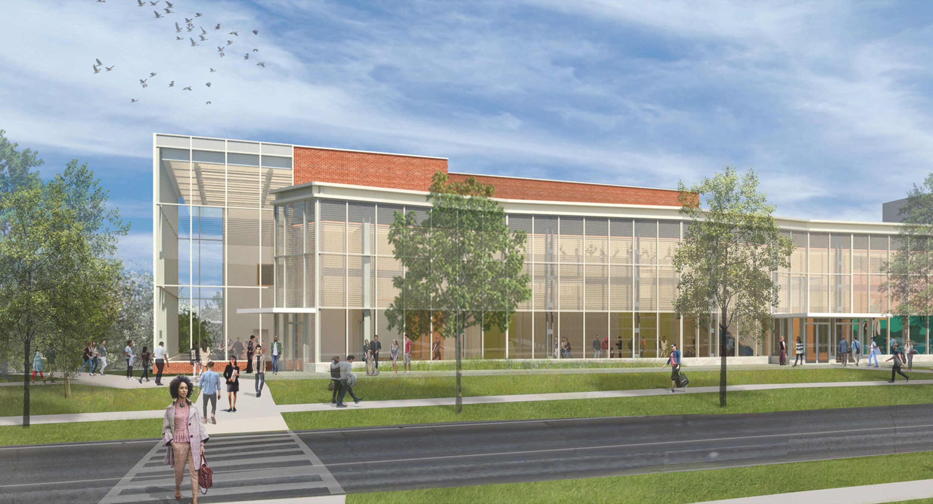
Gordon Center for Creative and Performing Arts
Location
Waterville ME
Institution
Colby College
Architect
William Rawn Associates
Acoustician
Kirkegaard Associates
This new building for Colby College gathers the performing arts and cinema studies programs under one roof, increasing the visibility of the arts and enhancing interdisciplinary collaboration. Nextstage collaborated with the college, architect, and acoustician to develop a unique suite of performance spaces. Three large studios, each with distinct characters and facilities, provide flexible rehearsal and performance environments for any art discipline, or for multi-disciplinary endeavors. The performance hall supports multiple performance and event types, while the screening room is optimized for film and media presentations. Both have fixed seats. In addition, the center houses multiple lab and shop spaces for craft-specific and interdisciplinary work. Construction operations will begin in early 2021.
Users
Theater, Dance, Music, and Cinema Studies
Construction Type
New construction
Square Feet
71,200
Cost
$60.5 million
Completion
2023
Spaces
300-seat performance hall
144-seat flexible studio (Sandbox Studio)
144-seat flexible studio (Dark Studio)
124-seat movement studio (Bright Studio)
50-seat film screening room
Studio production lab
Arts incubator lab
Video editing rooms, mix down and tracking studio
Rehearsal and music practice rooms
Scene and costume shops
Photography © William Rawn Associates
Related Projects
Center for Theatre and Dance
Decatur IL
New Recital Hall
State College PA
Wolfe Center for the Arts
Bowling Green OH


