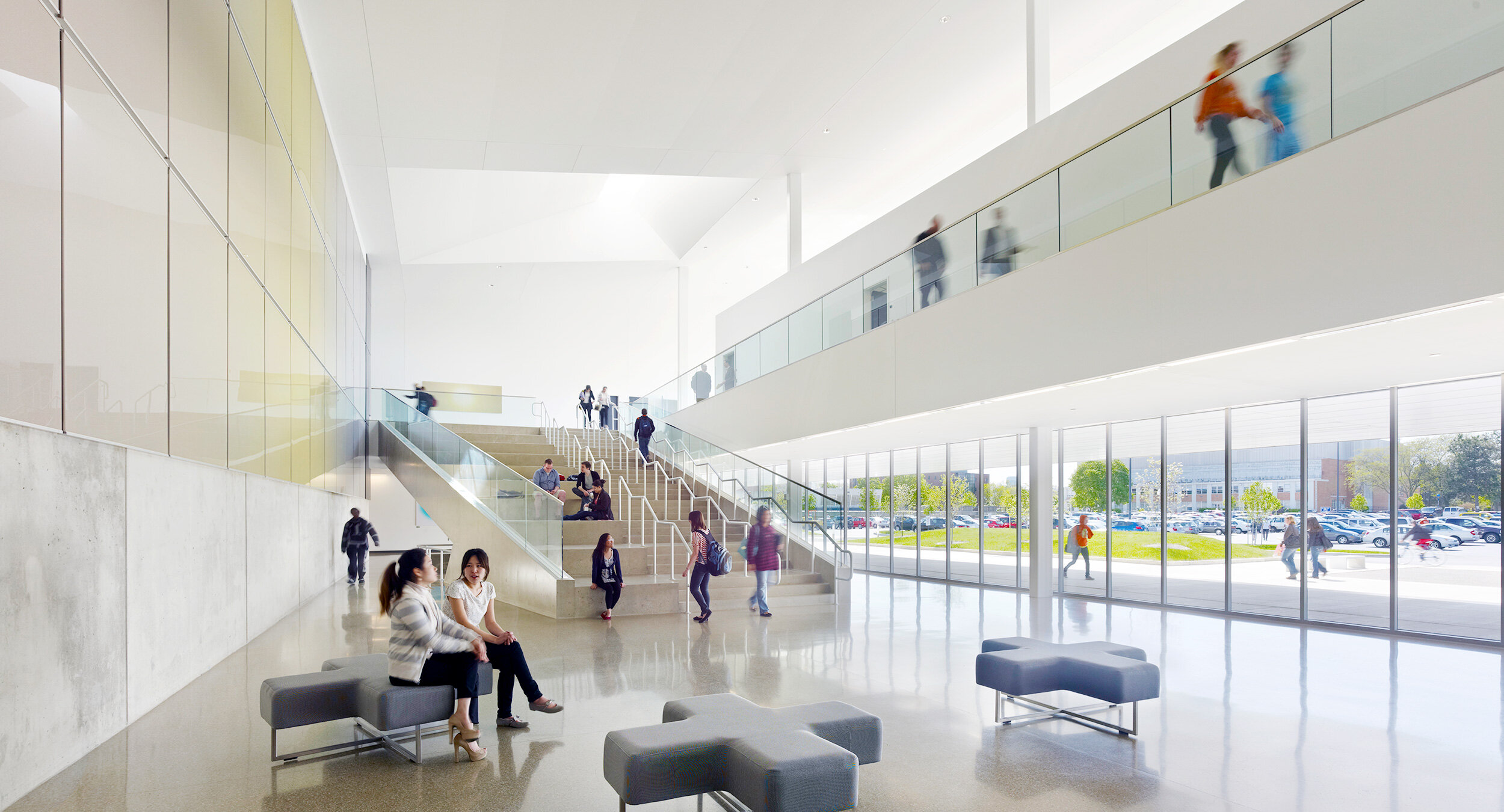
Wolfe Center for the Arts
Location
Bowling Green OH
Institution
Bowling Green State University
Design Architect
Snøhetta
Executive Architect
The Collaborative
Acoustician
Akustiks
General Trades Contractor
Rudolph/Libbe
Awards
2012 LEED Silver
This long awaited project replaced the woefully inadequate facilities of Bowling Green State University’s Department of Theatre & Film. The new building occupies a site linking the School of Art and College of Musical Arts, provides additional art and music spaces, and creates new opportunities for collaboration among the three disciplines. Nextstage Design principals Tony Forman and Gene Leitermann served as project manager and principal in charge, respectively, for Theatre Projects. We collaborated closely with the owner, users, and project team over a five-year period, from programming to project completion.
Users
Department of Theatre & Film
School of Art
College of Musical Arts
Construction Type
New construction
Square Feet
90,000
Cost
$31 million
Completion
2011
Spaces
400-seat multipurpose theater
120-seat flexible theater
Choral rehearsal room
Video production studio
Photography © Bruce Damonte
Related Projects
University Hall
Boston MA
Gordon Center for Creative and Performing Arts
Waterville ME
Center for Theatre and Dance
Decatur IL









